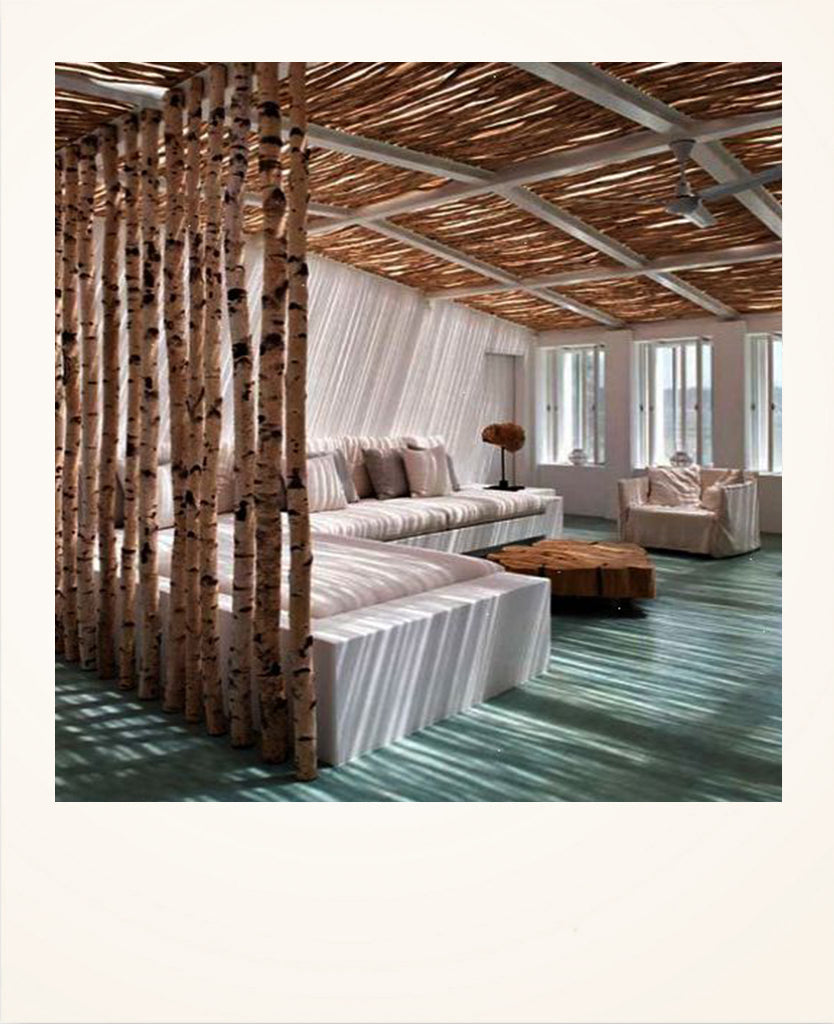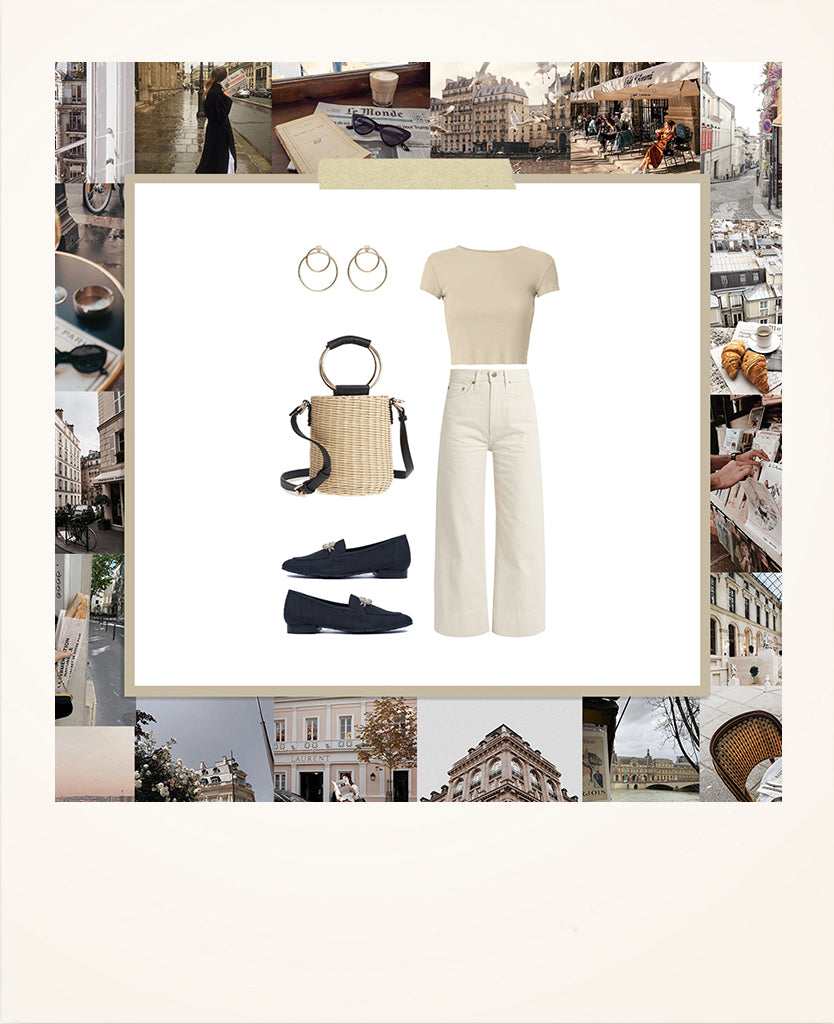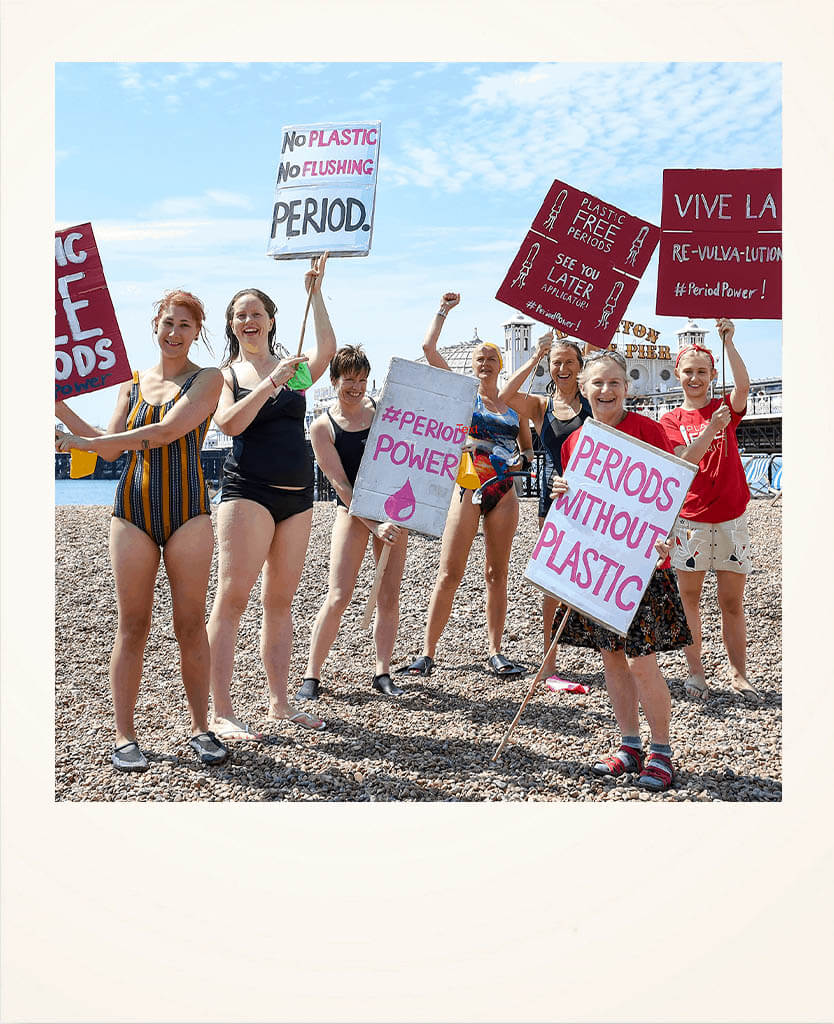Sustainable homes: a dream come true
Have you ever imagined what your ideal home would be like? We have. Our ideal home, in addition to being unique, is sustainable. Today, there are many options for building green, and we'll tell you all about them in this article.
Sustainability can reside in how the house is built, the materials used, its renewable energy storage facilities, or its reusable water facilities.
Before sharing photos of these eco-friendly homes with you, we invite you to read these facts about carbon emissions and their relationship to construction:
"According to Architecture 2030 , a non-profit organization working to reduce carbon emissions, The embodied carbon in construction (i.e. the carbon footprint left by the materials) corresponds to a 11% of global greenhouse gas emissions . Concrete, iron, and steel are materials that require a very high carbon content for their production. The production of cement—which is used to make concrete— corresponds to 8% of global carbon emissions . Global steel production corresponds to between 7 and 9% of carbon emissions ” – Text by Diana Budds for Curbed .

Most eco-friendly houses They share the same solar and wind power source for all their energy needs, including hot water . In some cases, such as Passive Houses or Zero Carbon Houses, more energy is produced than consumed, and therefore more energy is sold.
–
Tiny Homes – Mini Houses
This tiny house is the tree house of Christina Salway, the founder of 11211 Design .

Tiny houses fall into the "sustainable" category due to their size. The fact that they range from 10 to 40 m2 means that They use less space, fewer materials, and therefore minimize energy consumption . In fact, they're not a groundbreaking concept. Tiny houses have been around forever (think igloos!)

Then everyone can Earn eco-points by using local and recycled materials to build your tiny home , like this treehouse. “Christina describes her home's windows as a patchwork quilt made from collected, gifted, or found pieces (…), and the result is perfect for feeling totally connected to nature!”
–
Passivhaus
This beautiful round Passivhaus (or passive house) designed by Kjellgren Kaminsky Architecture , It is located in Sweden and was the first eco-friendly house to be built and sold as a 'house house' in Sweden.

It looks very good, but What is a Passivhaus?
As its name indicates (passive house), the objective of a Passivhaus is to reduce the demand for heating to a very low level, instead of using energy renewables . Building a Passivhaus means building a low-energy home. This is possible thanks to:
- Super insulation: All opaque external components of the house (everything other than windows or doors) must be well insulated.
- Extreme secrecy: All edges, corners, connections and entrances must be planned and executed in such a way as to avoid thermal bridges.
- Energy recovery ventilation: Typically, at least 75% of the heat from the exhaust fan is transferred to the outdoors via a heat exchanger.
- High-performance windows: triple glazed windows.
Fountain: Ecocor
The Passive House Institute states that “ designing a Passivhaus is your best bet for becoming Net-Zero or Net-Positive.” (that is, that your house generates the necessary energy or more energy than it needs).”

The story behind: The Passivhaus standard was created and defined by the German physicist Dr. Wolfgang Feist and the Swedish scientist Dr. Bo Adamson in the 1980s, which led to the construction of the first official Passivhaus in Germany.
–
Prefabricated Houses
A prefabricated house in Block Island, Rhode Island, USA, by John G. Zimmerman, 1967.

Prefabricated houses are those that are built off-site and then they are transported and assembled at the destination . Each of the pieces that make up the house are made in a factory, therefore they achieve a considerable reduction in the waste generated during the construction process . This type of construction is nothing new either: there is evidence that the Romans used prefabricated components to quickly build forts in recently conquered lands.
There are three types of prefabricated houses:
1. Manufactured
This fantastic manufactured prefab home is called The Breezehouse 2100 and was designed by BluHomes in California.

Manufactured homes They are built entirely in a remote facility on a steel frame that later is moved to the final destination where it is placed on a permanent foundation.
This brings us to steel frames. Prefabricated green steel is one of the resources most renewables on the planet and currently 75% of all prefabricated steel is recycled. Construction of this type of steel usually begins with 3D engineering .
This dream house designed by Stilt Studios is a prefabricated, eco-friendly steel studio located in Bali.

The idea is that the house can be easily disassembled and then assembled in a different location. Among its many other sustainable qualities are “ the large roof overhangs designed to minimize solar heat, the rainwater harvesting system, cross ventilation and solar panels that generate energy . It is also made to be able to "Plant food under the house ." It's clear that the saying 'less is more' applies to this prefabricated house! Here are more photos so you can enjoy this true beauty:
–
2. Modular
This modular home is located in Sweden on Muskogee Island and took just 6 months to build – 3 in the factory and 3 on site. Photo by Dwell Magazine .

Modular homes are structures made of different sections which are also built off-field. The difference is that The sections are assembled once on the construction site.
3. Mobile
These fairy tale cabins were built by Jacob Witzling and Sara Underwood for the project Cabinland .

“ Mobile homes are those that are truly mobile: are Wheeled caravans that can be towed with a car . Most tiny homes fall into this category. Mobile homes are also built on a specific site and, since they stay on wheels, There doesn't need to be a final destination ,” he explains. House Beautiful .
We are at a loss for words to tell you how much we love this remote cabin. Located in Norway and designed by Snohetta , this cabin is accompanied by a A very nice story . This 35 m2 natural mini cabin is a hybrid between a manufactured prefabricated house and a modular one. It can accommodate up to 21 people. Without a doubt, this would be the place we would escape to!
–
Bamboo houses
This peaceful hut made of bamboo is called Hay House and it's in Bali.

Why is bamboo sustainable and why is it a good alternative for building houses?
Before continuing, it is important to clarify that there are approximately 1,500 bamboo species on the planet and only a few can be used for building.
Below we name its benefits:
- Force: Bamboo is as strong as mild steel, with a compressive strength equal to that of concrete. One inch of bamboo can hold up to 6,800 kg!
- Grows fast: Bamboo is one of the fastest-growing wild plants. It can reach its maximum height in just 3 years and can be harvested 2-3 years later (typically, trees can be harvested after at least 20-50 years).
- Carbon capture and storage: reduces pollution by producing oxygen ( 35% more) than what trees normally generate). Bamboo also consumes large amounts of nitrogen, which contributes to reducing water pollution.
- Prevents soil erosion: Since bamboo isn't cut down like other trees, the soil isn't exposed to temperature changes. The rhizome remains alive after felling, which protects the soil from erosion.
- Can be recycled: A study conducted by the National Association of Home Builders estimates that building a house of about 186 m2 can create around 3,629 kg of waste. Most of this waste is wood, cardboard, and drywall, and almost all of it ends up in landfills. In comparison, bamboo is completely recyclable.
- Earthquake and hurricane resistant: So, in addition to saving lives, bamboo prevents waste and waste from being used when rebuilding after a natural disaster.
Fountain: Bamboo Living , Green Home Guide and Guada Bamboo .
It's worth mentioning that bamboo contains high levels of starch (sugars), which attract insects, including termites. For this reason, it's very important that bamboo be properly cared for (with leaching or chemical preservation) before using it in construction. If this isn't done, bamboo will last less than two years.
And after all this information, we leave you to enjoy these beautiful photos of the Hay House and other bamboo-based constructions:
–
–
Zero-carbon homes
This “zero-carbon” house was designed by The Sociable Weaver in collaboration with Clare Cousins Architects and is located in Australia.

What is a zero-carbon home?
“A zero-carbon home is so energy-efficient that its net annual carbon footprint is zero. These homes remain connected to the energy grid, But they are so insulated, so airtight, and so low-energy that they become carbon-free homes. These houses produce enough renewable energy and can sometimes even reach produce more energy than they can consume , turning into houses 'net-positive' ” (net positive)”, according to Elemental Green .
A statement released by the International Union of Architects reports that “urban areas are responsible for More than 70% of global energy consumption and CO2 emissions (comes mainly from buildings). In the next two decades, it is expected that construction will take place an area equivalent to 60% of the existing buildings in the entire world. This gives us the opportunity to reduce CO2 emissions from fossil fuels by moving the global construction sector towards complete reduction of CO2 emissions by 2050. ”
In this video You can see the 12 steps to follow to achieve a zero-emissions home.
“Built with a philosophy “zero waste”, healthy, zero toxic and carbon positive , this house it heats and cools itself (that means no service bills) and produces more clean energy than it needs , so you can offset your neighbor’s emissions .”
Here are some photos of the interior of this Australian zero house:

Zero houses are the same as normal houses, but without the energy bills . Take a look at this house in the English countryside:
–
Earthships
This is without a doubt the cutest Earthship in the world! It's located off Skálhot Island, Iceland. Photo by Wendy Rose Gould .

“It is estimated that since the 1970s, the resource demands associated with today's lifestyle have exceeded the planet's biological capacity to meet them. That is, we are exploiting and polluting nature more than it can recover naturally. According to the World Bank , if the world's population reaches the projected 9.6 billion people by 2050, "It will take almost three planet Earths to have the natural resources necessary to maintain humanity's current lifestyle ," he said. Architecture Projects .
We remind you that a house of about 186 m2 can create around 3,629 kg of waste, so It is clear that we have to do something to remedy this, and that something could be building more Earthships!
Earthships are a way of life. But do you know why?
"They are built with natural and recycled materials , often locals (old tires, glass bottles, cans, reclaimed wood and metal…). These houses are designed to heat and cool themselves. That is to say, collecting, storing, reflecting and distributing solar and wind energy in the form of heating in winter and heat repellent in summer, collecting water from rain and snow, containing wastewater, and producing food,” he says. Elemental Green . This means that these types of houses are, generally speaking, self-sufficient.
How do they work?
To function autonomously, they must take care of water, electricity, acclimatization, and food production systems:
- Water: It is collected from rain, snow, and condensation. As the water collects on the roof, it is channeled away by a cistern. The cistern filters out bacteria and contaminants and turns it into drinking water. The water used to flush toilets is filtered with water that has been disposed of down the drain from sinks and showers and is described as 'gray water.'
- Electricity: Most of the electrical energy comes from the sun and wind. The energy management module (a prefabricated system that provides the Earthship Bioecture ) is used to harvest energy stored in batteries and use it for air conditioning. It is also used to power any household appliance. Earthships are generally houses “off-the-grid”, or autonomous .
- Acclimatization: Earthships are typically horseshoe-shaped and oriented toward the sun, with windows on the sun-facing walls to maximize natural light and solar gain during the winter. The interior walls are thicker and denser, providing a thermal mass that naturally regulates the interior temperature, whether it's cold or hot outside.
- Natural ventilation: It is a very simple mechanism consisting of an underground pipe that acts as a cold air inlet and a skylight that serves to suck in the air.
- Food production at home: Thanks to the windows on the walls facing the sun, this part of the house acts as an indoor garden and could be used to plant banana trees in the desert itself. The plants are watered with this filtered "gray water."
Fountain: Environment and Ecology
You might think this type of home is only for the ultra-environmentalist, but you're wrong! A survey of Earthship owners revealed that most of them wouldn't even call themselves environmentalists.
The next one video explains the mechanism of Earthships. And if you want to have a laugh, architect Dan Phillips, who builds creative houses from trash, gave this TED Talk which will surely make you think a few things about your life and your attitude towards housing.
A little history: The Earthships were founded by the architect Michael E. Reynolds , who began experimenting with the use of recycled materials as building materials in the 1970s, eventually dubbed his work “ Earthship Biotecture .”
The Vallecitos, a typical Earthship in Tres Piedras, New Mexico.

Other photos of Earthships houses:

An indoor garden in an Earthship home:

Our favorites:

Designed by Vetsch Architektur:
–
Rammed earth houses
This rammed earth building is called Al Hamra. It is a rammed earth brick hamlet on the outskirts of Dakar, designed by Atelier Koé .

What exactly are rammed earth houses made of?
“Traditional rammed earth houses are made with a mixture of clay-rich soil, water, and a natural stabilizer such as animal urine or blood, plant fibers, or bitumen. All of that comes together and It is compacted within temporary formwork that is removed once the mixture has dried and is hard. The structure that remains can withstand compressive forces of up to 2.5 megapascals (10% of the average compressive strength of modern brick), tells us The Conversation .
It's been used for millennia: both the Alhambra Palace in Granada and the Great Wall of China are made from rammed earth. Not only is it sustainable, but it's also beautiful. And durable!

We could not describe it better than the historian does. Dethier , author of the book 'Earth Architecture: The Art of Building with Earth ': “The new optimal uses that are being made of raw earth are being adopted more and more throughout the world for three main reasons: It does not require any industrialization process, it does not consume fossil energy, it does not emit CO2. Homes and buildings designed to make the most appropriate use of local raw earth resources provide high levels of climate comfort and a very pleasant lifestyle… generating sobriety, economy, beauty, sensuality, harmony with nature and ecological responsibility .”
Designed by Luigi Rosselli Architects Built in Western Australia, these houses were designed for pastoralists. The roofs are covered with earth to insulate them from the heat and cold.










